Why is sitting such a pain in the neck?
>> Monday, 19 December 2011
When you’re planning a meeting, how much thought have you given to the seating plan? There are loads of options, including theatre style, horseshoe, boardroom, cabaret, but which is the right one for you? Do you need to get as many people in as possible; is the comfort of the delegates paramount, or is it more important that the layout looks aesthetically pleasing?
Most people believe that rows of seats in theatre style is best for getting the most people seated, but it’s not actually the case. Rows across the room actually creates dead space, especially in the optimum location for the audience, according to Dr Paul Radde of the Thrival Institute.
Think about it. There is usually an aisle down the centre so people can access their seat easily, yet this is the best place to sit and see the presenter. The people on the end of each row have to turn their head up to 80 degrees to see centre stage, and after about 15 minutes this causes discomfort and neck ache. If the seats are laid out in a curved arc, everybody is looking directly at the presenter without having to strain. Slightly wider gaps between each row rather than central aisles provides easier access but it also means you can actually seat far more people in comfort.
It’s the same with a table layout. A lot of people prefer round tables as it looks more relaxed and cosy, but from a functional point of view, they are the worst. Round tables create much more ‘dead’ space in the room, and being larger, they make it harder to interact with colleagues seated opposite. Delegates have to raise their voice to communicate, which leads to a high background noise level in the room, so everybody has to talk even louder. Most people give up and just chat to the person beside them so networking and interaction is at a minimum. With round tables half the people have their back to the speaker, so they either have to turn their chairs around to see, or they don’t get involved.
The best table layout by far is rectangular tables laid in lines radiating from centre stage. This saves floor space, and allows greater density of seating, and if the participants are seated on the long sides with one person at the head facing the stage, everybody can see without turning chairs around. Delegates can see, communicate and interact with each other far more easily so it results in a far more productive meeting.
The whole point of a meeting is communication, so if you’re booking a meeting at Chartridge, Lydiard House, Hitchin Priory or The Beeches, it makes sense to talk to our expert event management teams. They can give the benefit of their experience. A little forethought costs nothing, yet it can dramatically improve the experience and add so much more value to your meeting.
Most people believe that rows of seats in theatre style is best for getting the most people seated, but it’s not actually the case. Rows across the room actually creates dead space, especially in the optimum location for the audience, according to Dr Paul Radde of the Thrival Institute.
Think about it. There is usually an aisle down the centre so people can access their seat easily, yet this is the best place to sit and see the presenter. The people on the end of each row have to turn their head up to 80 degrees to see centre stage, and after about 15 minutes this causes discomfort and neck ache. If the seats are laid out in a curved arc, everybody is looking directly at the presenter without having to strain. Slightly wider gaps between each row rather than central aisles provides easier access but it also means you can actually seat far more people in comfort.
It’s the same with a table layout. A lot of people prefer round tables as it looks more relaxed and cosy, but from a functional point of view, they are the worst. Round tables create much more ‘dead’ space in the room, and being larger, they make it harder to interact with colleagues seated opposite. Delegates have to raise their voice to communicate, which leads to a high background noise level in the room, so everybody has to talk even louder. Most people give up and just chat to the person beside them so networking and interaction is at a minimum. With round tables half the people have their back to the speaker, so they either have to turn their chairs around to see, or they don’t get involved.
The best table layout by far is rectangular tables laid in lines radiating from centre stage. This saves floor space, and allows greater density of seating, and if the participants are seated on the long sides with one person at the head facing the stage, everybody can see without turning chairs around. Delegates can see, communicate and interact with each other far more easily so it results in a far more productive meeting.
The whole point of a meeting is communication, so if you’re booking a meeting at Chartridge, Lydiard House, Hitchin Priory or The Beeches, it makes sense to talk to our expert event management teams. They can give the benefit of their experience. A little forethought costs nothing, yet it can dramatically improve the experience and add so much more value to your meeting.





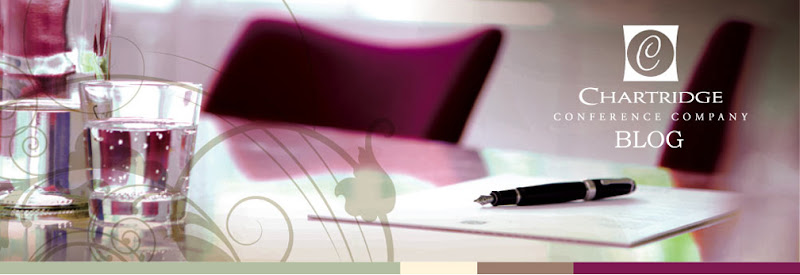


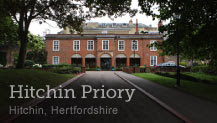
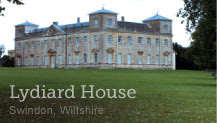





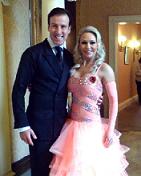
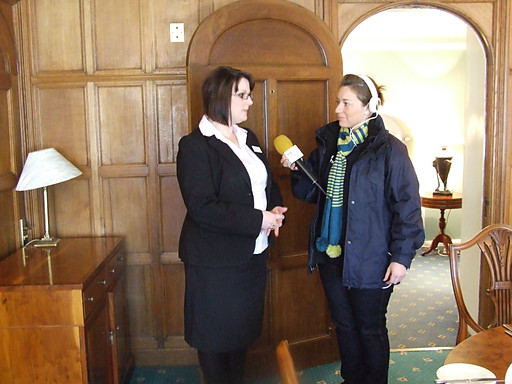



1 comments:
A nice and wonderful post providing valuable information for the readers. The blog is a must read for the people.
Post a Comment